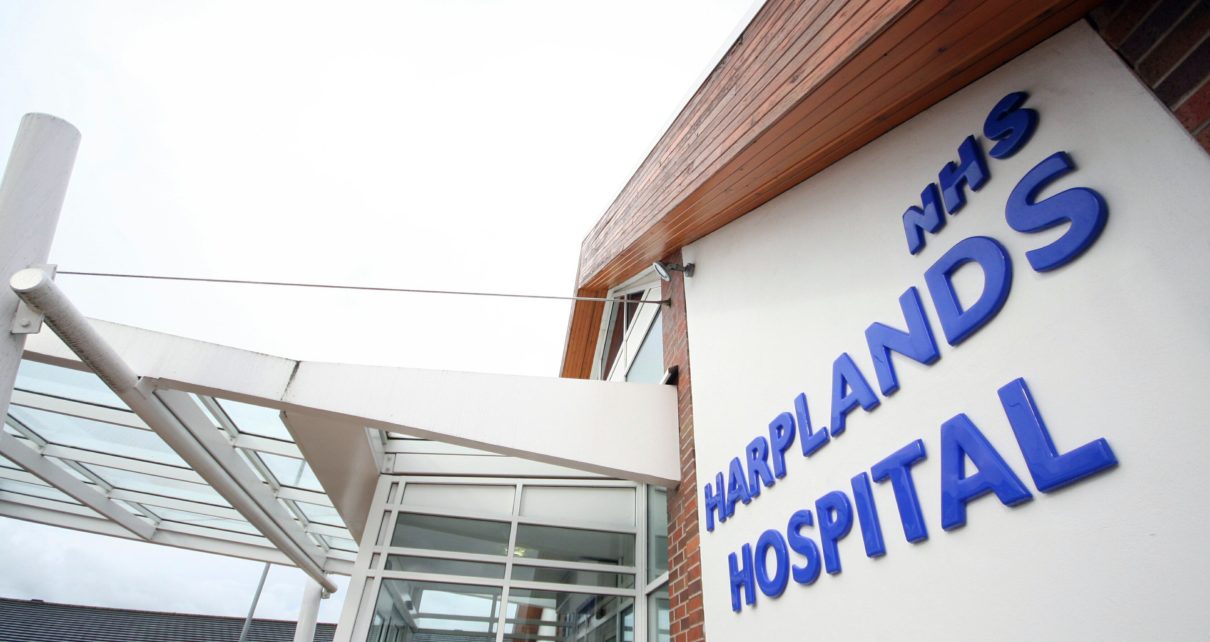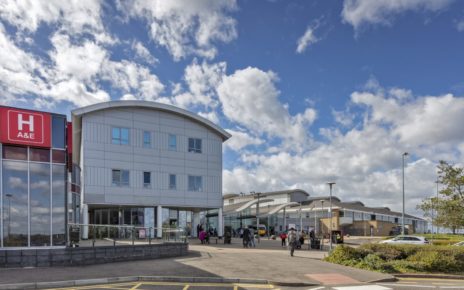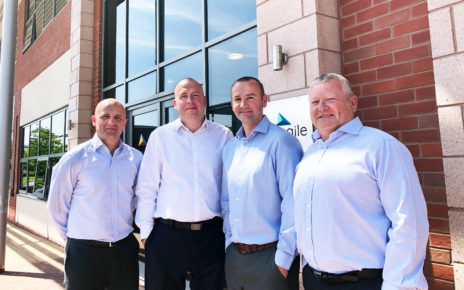Harplands Hospital – a PFI Acute Mental Health Facility in Stoke-on-Trent – is the region’s primary mental health hospital and is managed by North Staffordshire Combined Healthcare NHS Trust.
The Trust is a client of Town Hospitals (North Staffordshire Combined) Ltd, which has also been a client of Imagile Infrastructure Management Limited (IIML) for more than 20 years.
Because of this relationship, Imagile Professional Services Limited (IPSL) has worked with a range of different stakeholders at all levels at the Trust, providing several key services.
One of the most recent projects involved the creation of ‘The Hazlehurst Unit’ – a new £1.2m Mental Health Clinical Decisions facility to provide front door services for mental health patients, including assessment for admission, home treatment, place of safety and intensive observation beds.
The facility was created to support people in extreme mental distress, detained for their own safety and the safety of others under Section 136 of the Mental Health Act by the Police.
Scott Greenall, a Senior Project Manager at IPSL, was part of the team responsible for delivering the project, alongside Tom Eccles from the project’s principal contractors, Red Tree Building Consultancy. Here, they explain more about the specifications, timeline and why it was such an important project for the hospital…
Why was there a need for this new facility?
Scott: “From the very early stages of planning, this project required the creation of a modern and industry-leading facility that could offer the provision of important mental health services for current patients and the local community.
“The Trust had identified a requirement for these vital services in response to rising demand across the local region, so IPSL were asked to support and deliver an end-to-end solution.
“The Hazelhurst Unit was intended to replace a temporary unit that was previously on site at the main Hospital. Patients would be able to receive care at the facility whilst becoming less intoxicated and an assessment could also be undertaken with the aim of identifying what level of ongoing intervention for alcohol dependence was required.
“This unit would also form part of the wider Harplands Hospital which is a Mental Health facility. The safety of patients was at the forefront of the design ethos and as such, anti-ligature and anti-barricade standards were to be used in all exposed building elements.”
Did IPSL work with partners for the project?
Scott: “This project was tendered to a network of approved suppliers in the IPSL/IIML supply chain and following a competitive tender process, Red Tree Building Contractors Ltd (RTBC) were named as the Principal Contractor.
“RTBC provide a range of principal contractor services and have worked with us for many years, including previous projects at Harplands Hospital, so it was a partnership we could be confident would deliver an excellent outcome from the hospital.”
Tom: “We were delighted to win this tender and as part of our submission as it gave us an opportunity to build on the work we’d completed with IPSL previously by developing a new Psychiatric Intensive Care Unit in 2018.
“Similarly, for this project, we were appointed to provide an end-to-end solution and at the beginning created a range of interactive 3D designs, which really helped to bring the project to life for everyone involved.
“The design of the build and concept was created by the Trust’s design team, highlighting the scope of stakeholder management required from the outset with several parties involved.
“Collaboration is always an important aspect of any project of this nature, and this build was no exception. Other key stakeholders were involved throughout the project, including the clinical leads at the hospital and the estates management team.”
What kind of facility did the IPSL team create?
Scott: “The project specifications were for the development of a best-in-class facility with a 500metres squared floor plan.
“Harplands Hospital already had a mix of day visitor facilities and residential accommodation including a 150 bed Acute Psychiatric Unit, so it was important that the new facility was complementary to the existing assets.
“As one of the main providers of mental health, social care and learning disability services in the West Midlands, the hospital needed a facility that could act as a Mental Health Clinical Decisions Unit. The build included observation and assessment rooms, one Intoxication Observation Unit (IOU) bed and lounge for patients and a designated admin support area, with the construction value totalling £800K.”
What was involved with the project and were there any challenges to overcome?
Scott: “The project was quite complex, but it was completed successfully and there were only a few challenges to contend with. There were a number of variation requests that came in during the build, but this is not uncommon, and the team had the necessary systems in place to deal with these quickly and effectively. This included robust communication procedures between all stakeholders and a comprehensive change control process – both crucial components for any construction work.
“The adaptations were all accommodated successfully and did not impact the delivery of the project or require any changes to the previously set budget.
“Another big challenge included working in a live mental health facility and the need for the work to have minimal disruption to the day to day running of the services. The works were actually located alongside a specialist Older People’s ward, which supports people with complex mental health illness and/or dementia.
“Due to this, the Trust imposed a restriction that noisy elements of work could only be carried out between the hours of 9.00am and 12.30pm. All works outside of these hours should be limited to 85 decibels, as measured within the adjacent rooms within a nearby ward.”
Tom: “There was also some heavy demolition work required, with underground drainage and underground slab cutting all fundamental groundwork for the new facility.
“We actually found that the existing slab had excessive moisture content in it where the previous damp proof membrane had failed, so we needed to scale the existing screen down and introduce new membrane to ensure this would be safe to build on.
“Other variations included introducing sun pipes to get natural light into certain areas without windows – this meant adapting the existing roof to accommodate them.
“Other elements of the facility design also had to be rationalised in order to make it possible to deliver the project for the Trust and in order to make the work less disruptive but working closely with the architectural designers, we were able to make sure this was carefully and efficiently managed.
“With any construction work it’s important to build in contingency plans and prepare for the unexpected, so even though we had a few obstacles to overcome and change requests to accommodate, this isn’t uncommon, and we were still able manage the entire project to budget.”
What were the project timelines?
Tom: “Construction work started in spring 2019 and a six-month programme of work was proposed. This meant that delivery was due in October 2019.
“Even at the initial design team meetings we were keen to be involved so that we could understand the Trust’s objectives fully and deliver a solution that ticked every box.
“There was also a project pre-start meeting where we were able to meet the Trust team and some of the staff that would be making use of the new facility. This is always a really valuable part of the process for us and helps bring the concept to life even more.
“The new facility was officially handed over to the Trust and hospital staff on time and on budget, which are milestones we always work hard to achieve.”
Was the Trust happy with the finished result?
Tom: “We had some fantastic feedback from the Estates Director at the Trust so that was great to receive, and we take a lot of pride in client satisfaction.
“Equally, working with IPSL is something we enjoy doing as we’ve forged a strong partnership over the years.”
Scott: “Refurbishments can often be more complex than newly built facilities but Tom and the team have a lot of experience in this area so we were confident that together we would be able to overcome any challenges.
“Collaborative working was always going to be very important in addition to the construction work, but both elements were managed very well and the feedback from the Trust is testament to the combined efforts of everyone involved.”
If you’re interested in finding out more about the work our Construction Delivery team do, please contact our Business Development Manager, Laura Evans on laura.evans@imagileps.com.











